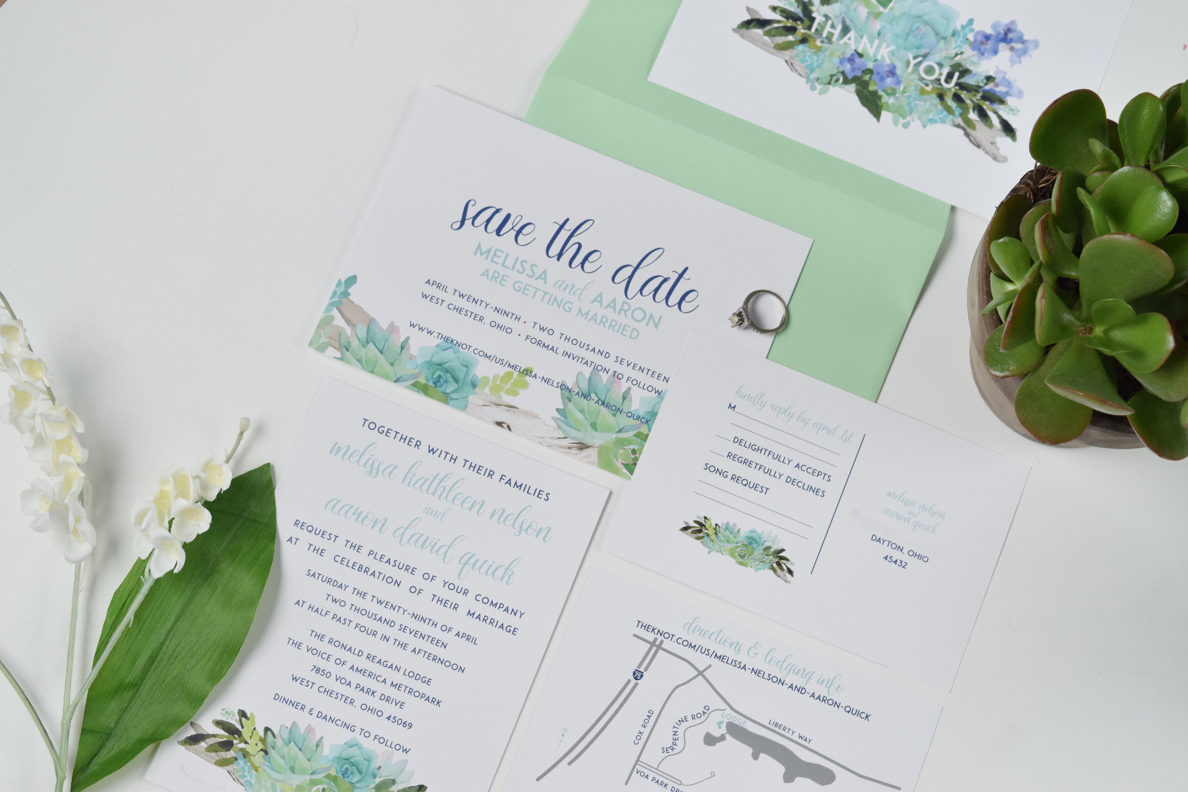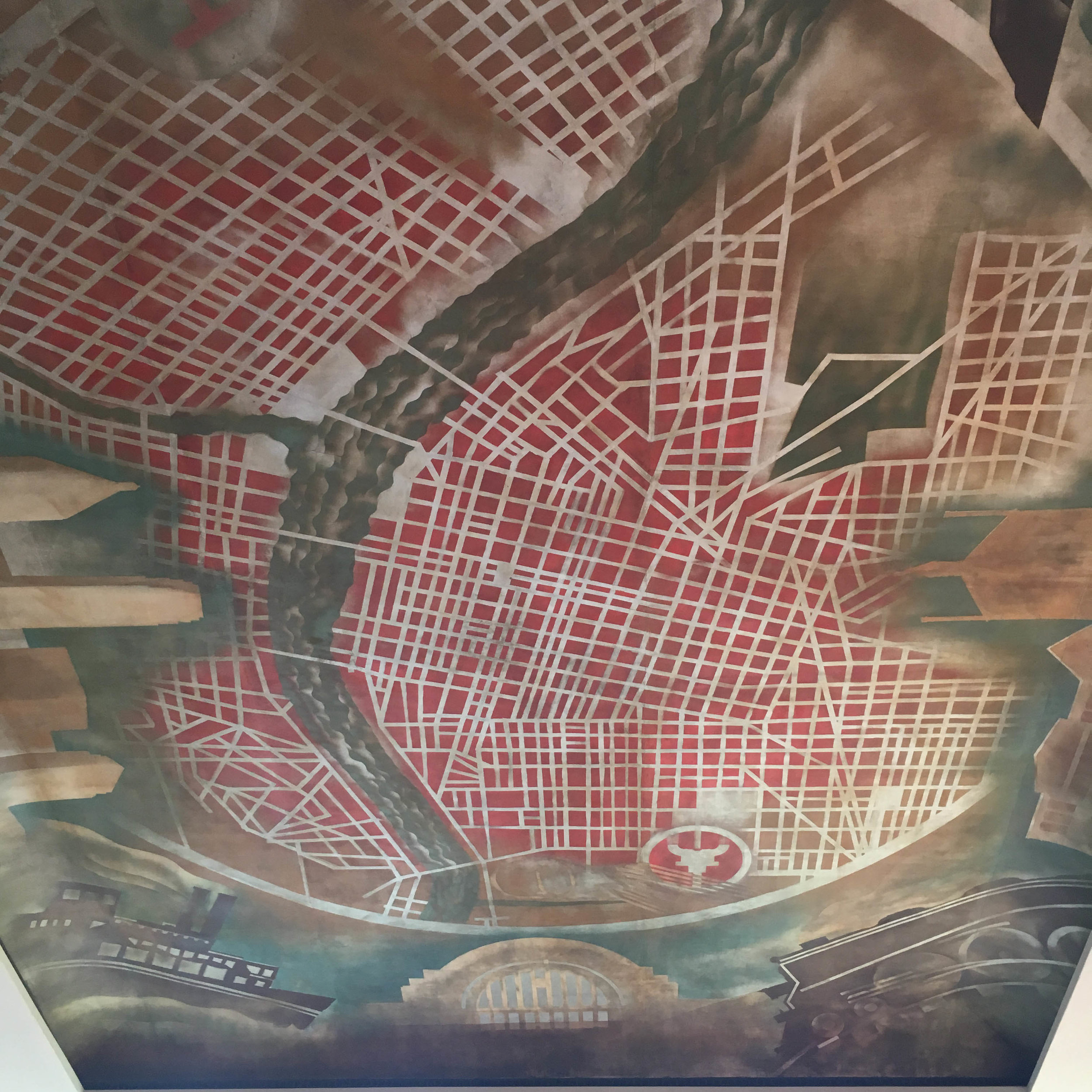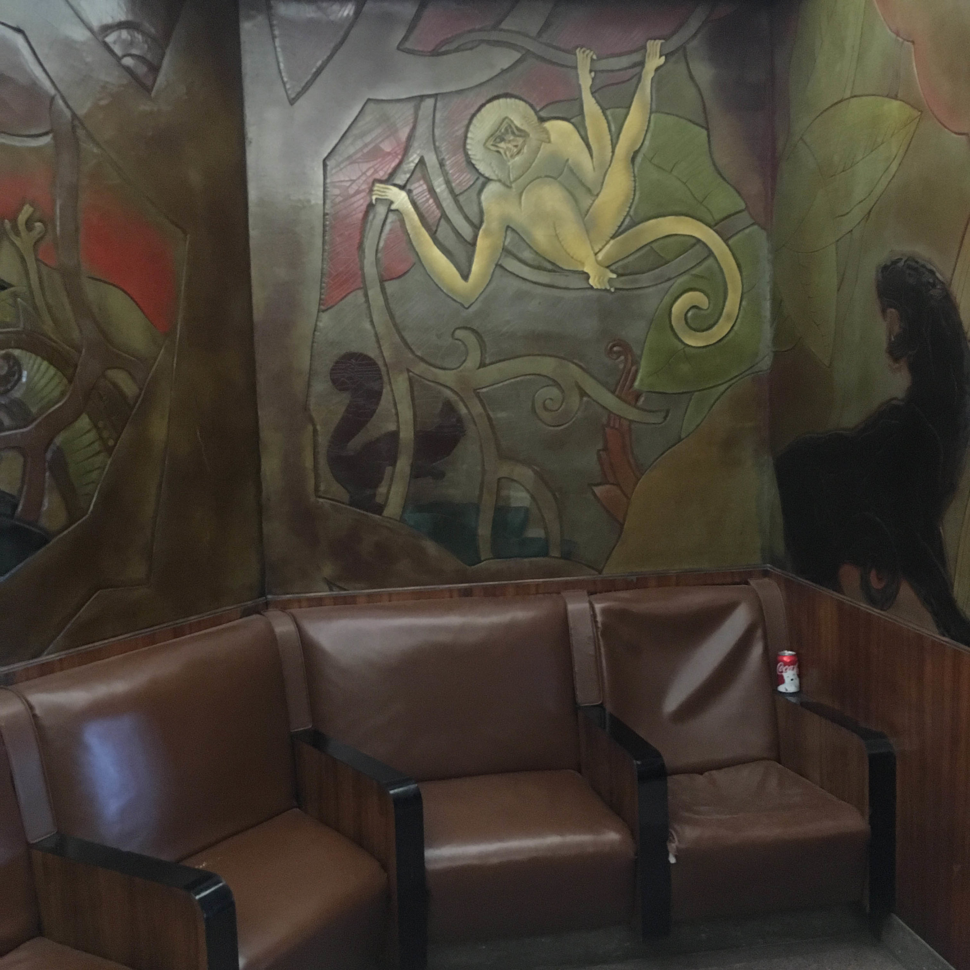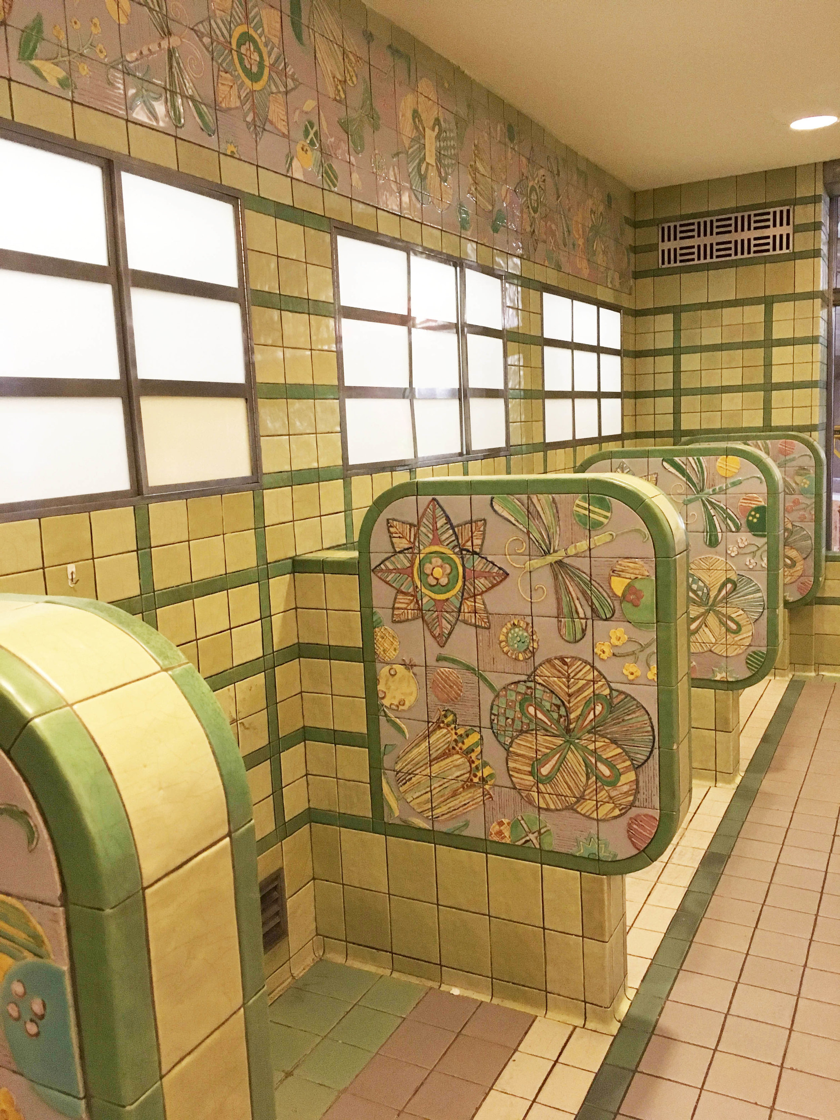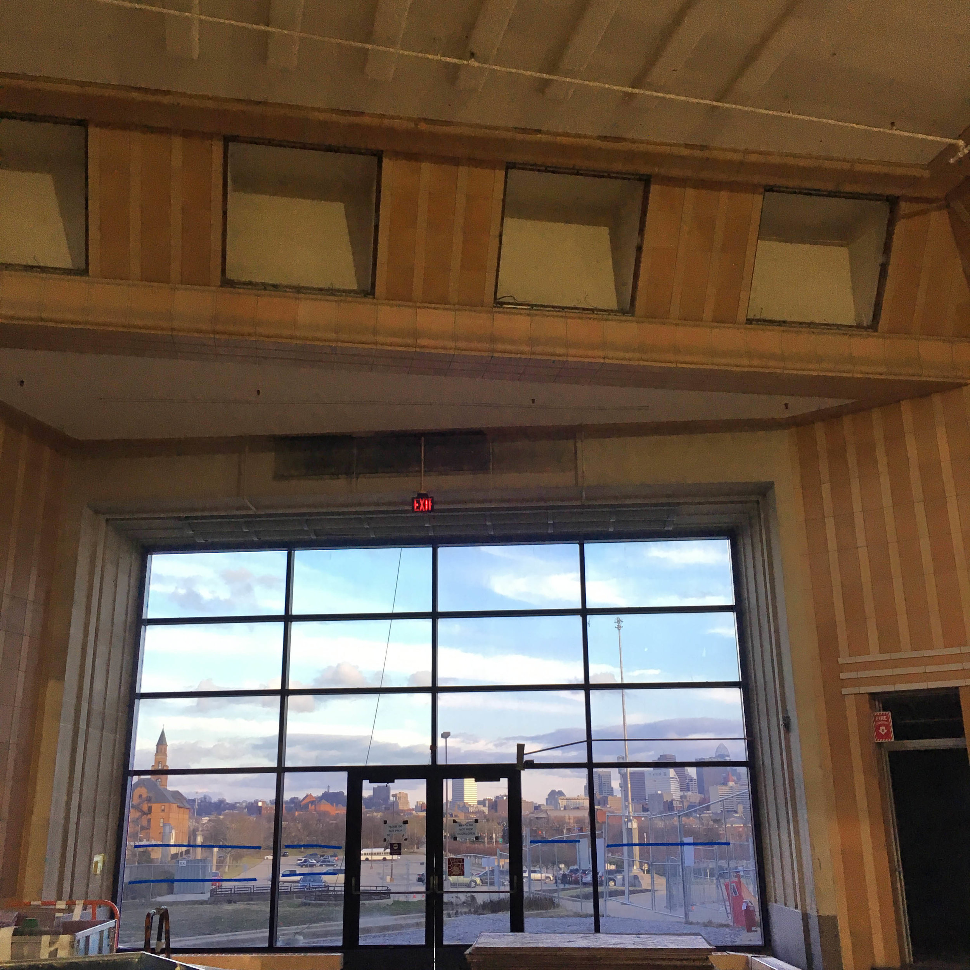It's Officially Wedding Season!
May is already halfway over (where does time go?!) and there’s been a lot to celebrate this month! We celebrated momma’s everywhere last weekend, we had margaritas on the 5th, and it’s officially wedding season! We love when clients come to us with the task of designing their wedding invitation package. From the Save the Dates all the way to the thank you notes, we see our slice of the wedding pie (or cake) as an important tool in helping the bride and groom to hone in on their wedding vision. The process is very similar to a branding project, helping a client form their identity and establish an essence and distinct look.
We recently worked with a client in developing their invitation package, complete with Save the Dates, RSVPs, maps, programs, and thank you cards. The wedding venue, Voice of America MetroPark, is a casual, outdoor venue, and the client wanted the invitation package to be welcoming and casual, but also maintain a level of sophistication. Succulents and simple florals, similar to those on the invitation package, were included at the venue on tablescapes, bouquets, and boutonnières.
Scroll through to see some of our favorite images of the invitation package. We hope you love the final product as much as we do!
Exploring Cincy: Union Terminal
On January 20th, we had the privilege of joining the IIDA-Cincinnati/Dayton chapter for a hardhat tour of the Art Deco beauty, Cincinnati Union Terminal, while it undergoes a massive $217.5 million ($160 million in construction alone) renovation.
Exterior renovation work at Union Terminal. Soon, the fountains will be taken out to repair the building below (which extends out to the oculi) before they are reconstructed.
On January 20th, we had the privilege of joining the IIDA-Cincinnati/Dayton chapter for a hardhat tour of the Art Deco beauty, Cincinnati Union Terminal, while it undergoes a massive $217.5 million ($160 million in construction alone) renovation.
For those of you not familiar with this Cincy icon, the massive building took 3 1/2 years to complete--from August 1929 to March 1933. The cost? $41 million. In today's world, that equates to a whopping $575-$589 million! The impressive scale of this building along with its attention to details are what makes this such an icon in our city. To learn more about the building, head over to http://www.cincymuseum.org/union-terminal
Check our some of our behind the scenes photos below:
Bottom of the seats in the newsreel theatre, where passengers would come to catch the news while waiting for their trains. Why is the bottom of the seat so interesting? This wire mechanism was used to hold passengers' hats while they waited.
The old lunch room at Union Terminal. The new design and renovation will be based on the original design. Small changes here are all new paint colors and new bulbs in the original fixtures (shown hanging above). Larger changes occur on the walls and floor. Along the left wall, where you see the lovely shade of green and tan, there used to be windows! Those windows will be reconstructed and placed. For the floor, new terrazzo will be installed and it will also outline the shape of the original U-shaped lunch counters.
Deco details. We love the attention to detail and materiality in Art Deco designs. Who knew vent covers could ever look so good?
A map of Cincy.. on the ceiling. Not only was the scale of this fresco impressive, but also the vivid colors. There's always red in Cincy.
This wall was found in a vestibule area outside a restroom. Again, those deco details, making even the simplest of waiting areas a little more exciting.
Union Terminal boasts an impressive amount of original Rookwood tile. Most people know this as the ice cream shop, but it was originally a tea room for the passengers. We love the bright colors and motifs in these tiles.
Rookwood tile detail from the tea room.
Since all the exhibits (about 90% anyway) have been removed for the renovation, it's a lot easier to understand the original functionality of the space. There were three vehicle entrances that dropped off (and subsequently picked up) passengers: the left (shown here) was used by taxi cabs; the middle was used by buses; and the right was used by trolleys. Vehicles would drop off their passengers, who would then walk up the sloped ramp to the main concourse. Vehicles would then proceed along the route, underneath the main concourse and exit on the south side of the building. The museum was previously split up into two large exhibit areas, one on the north side and one on the south side. Since the exhibits have been removed, we were able to walk this path, which greatly helped our understanding of the functionality of the building.
The view into the city from the south entrance of Union Terminal.
A map of the United States in the President's office. Each state was constructed from a wood indigenous to that state.
Another detailed design in the President's office. This design of Union Terminal in wood was truly beautiful.
A detail that speaks to the times. In the board room outside the President's office, these chairs boast a built-in cigarette holder and ash tray that flips and dumps the ashes into a cavity beneath.
Keeper of the keys. This key wall is just outside the President's office. The wall design also adds another layer of design and texture to the space.
We hope you enjoyed our photos of Union Terminal! It's truly an iconic building, not just to Cincinnati but to the larger world of architecture. We highly recommend getting a hard hat tour while it's under renovation and then visiting again once all the work is complete.
Cheers! xx






