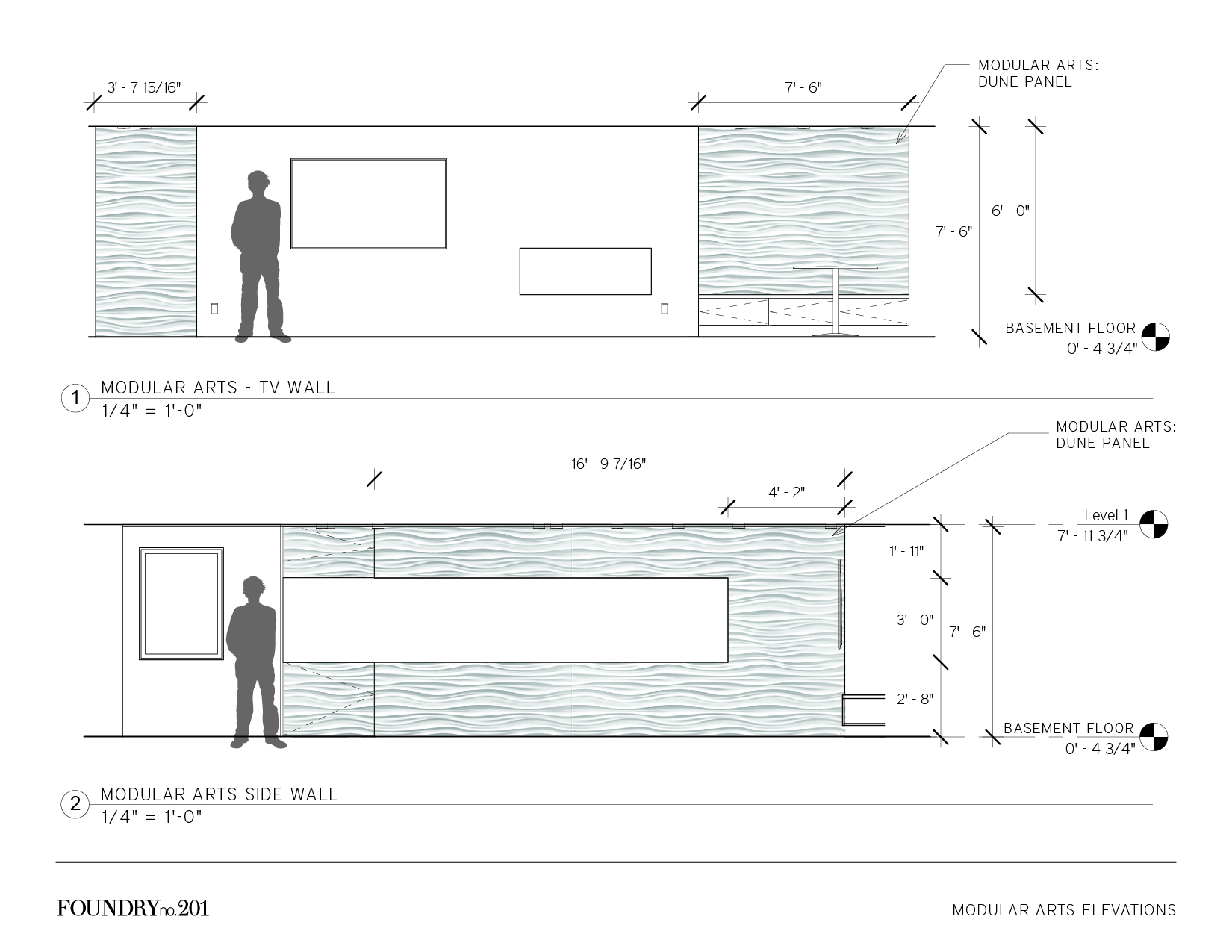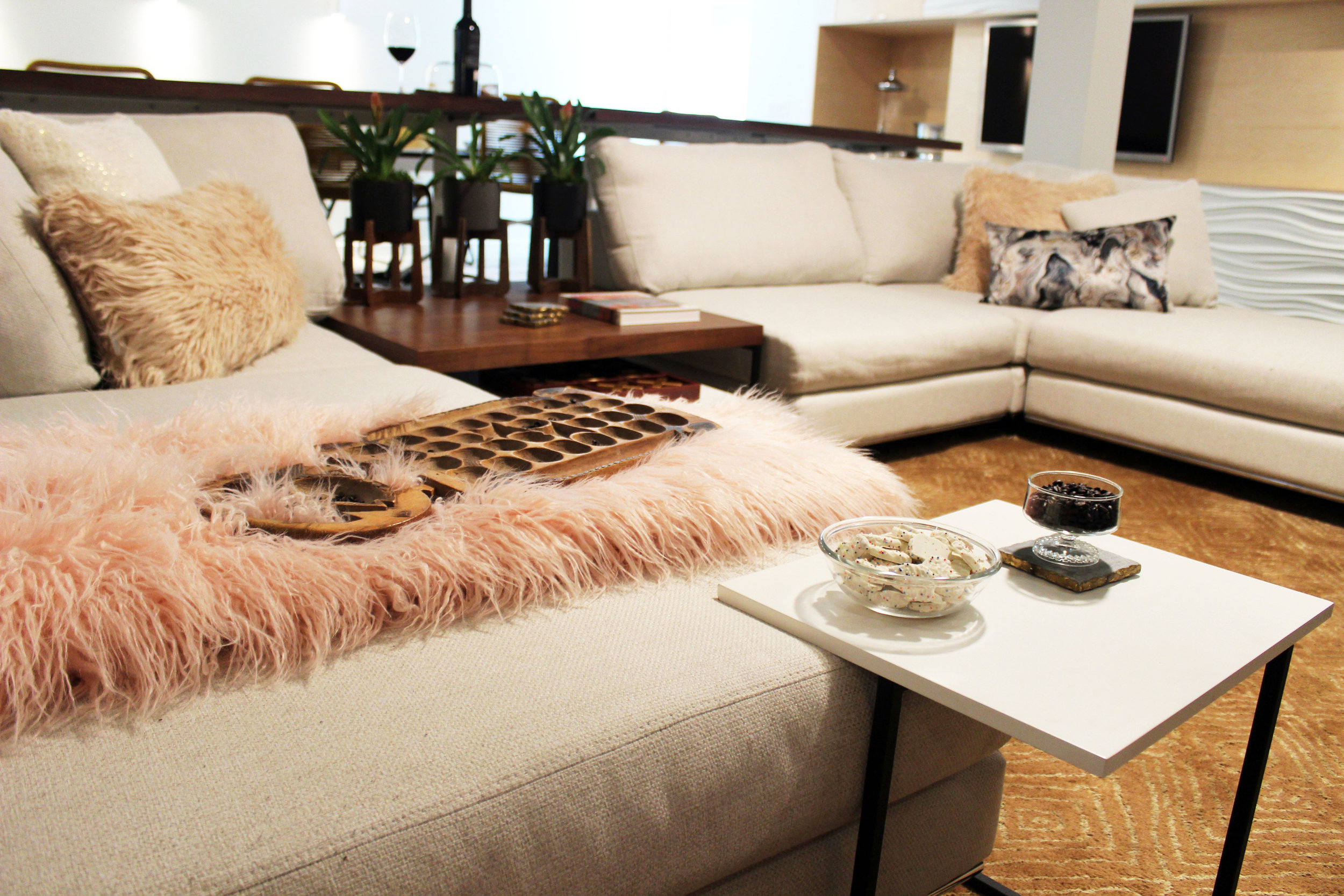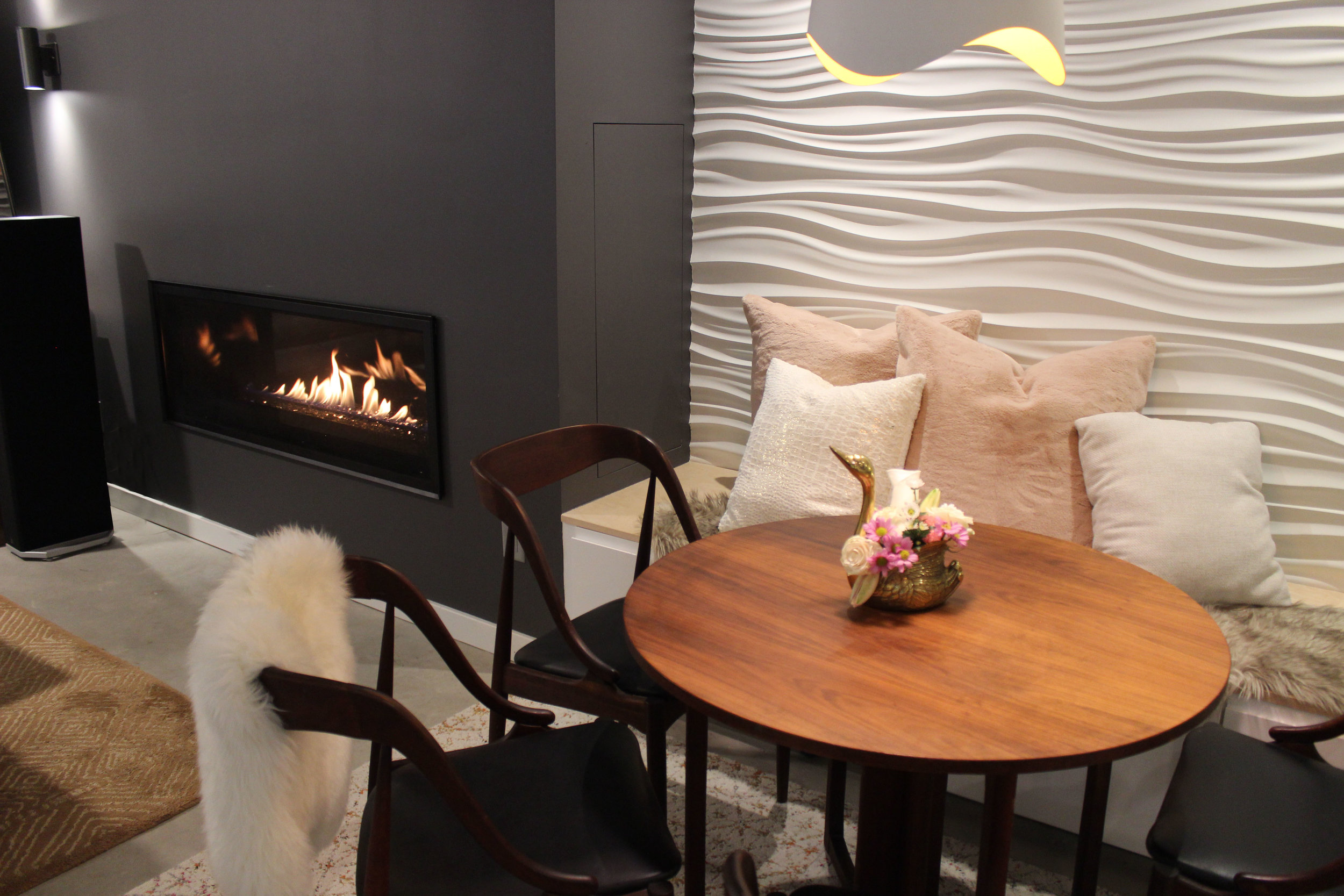Unfinished to Entertaining Haven: a Treeknoll basement
In this previously unfinished Anderson basement, the goal was to create a warm and inviting space that was suitable for all ages—young, old, and everyone in between. Programmatically, the basement needed to house a variety of spaces, an open living area, a wet bar, workout area, a full bathroom, storage, a bedroom, and an open office area.
Overall shot into the main living space of the basement. {Photography by Olga Polo Photography}
In this previously unfinished Anderson basement, the goal was to create a warm and inviting space that was suitable for all ages—young, old, and everyone in between. Programmatically, the basement needed to house a variety of spaces, an open living area, a wet bar, workout area, a full bathroom, storage, a bedroom, and an open office area.
Basement programmatic plan.
A few before photos of the unfinished space.
In the open living area, the homeowners wanted a central gathering spot for socializing. In this space, adjacent to the wet bar, the homeowners wanted several TVs for game days or watching movies, a ping pong table, a fireplace, and a modular sectional. The modular sectional can be arranged into double day beds for relaxing or broken apart and rearranged to accommodate a larger group.
Main living area facing the tv and fireplace wall. {Photography by Olga Polo Photography}
A variety of spaces make up this basement, from a ping-pong game area to comfy seating. {Photography by Olga Polo Photography}
The modular sectional, shown here in a u-shape, can be reconfigured to accumulate a variety of guests and their lounging needs. {Photography by Olga Polo Photography}
Flanking both sides of the dark fireplace and TV wall are Modular Arts panels, glass reinforced cast rock with a plant-based core, adding an architectural component to the clean lines throughout the remainder of the space.
Elevations showing the Modular Arts locations.
Construction crew installing the Modular Arts panels.
Modular Arts walls flank the fireplace and TV wall, and provide contrast both in color and texture. {Photography by Olga Polo Photography}
The L-shaped wet bar provides ample storage and serving space. A custom corner unit trimmed out in birch contrasts with the white cabinetry and quartz countertop while also providing a unique display area. White penny tile with white grout above the countertop reads as a wall texture instead of a backsplash and compliments the Modular Arts on adjacent walls.
L-shaped wet bar with custom corner open shelving. {Photography by Olga Polo Photography}
Another view of the wet bar. {Photography by Olga Polo Photography}
We love how this basement turned out! Keep scrolling for a few more views of this comfy, cozy basement and sound off in the comments!
A full bathroom is around the corner from the wet bar. A simple, neutral palette compliments the remainder of the basement. {Photography by Olga Polo Photography}
A view from the main living space, through the eat-in area, and back into the workout room.
A detailed shot of the sectional.
Close up of the eat-in area adjacent to the fireplace.
















