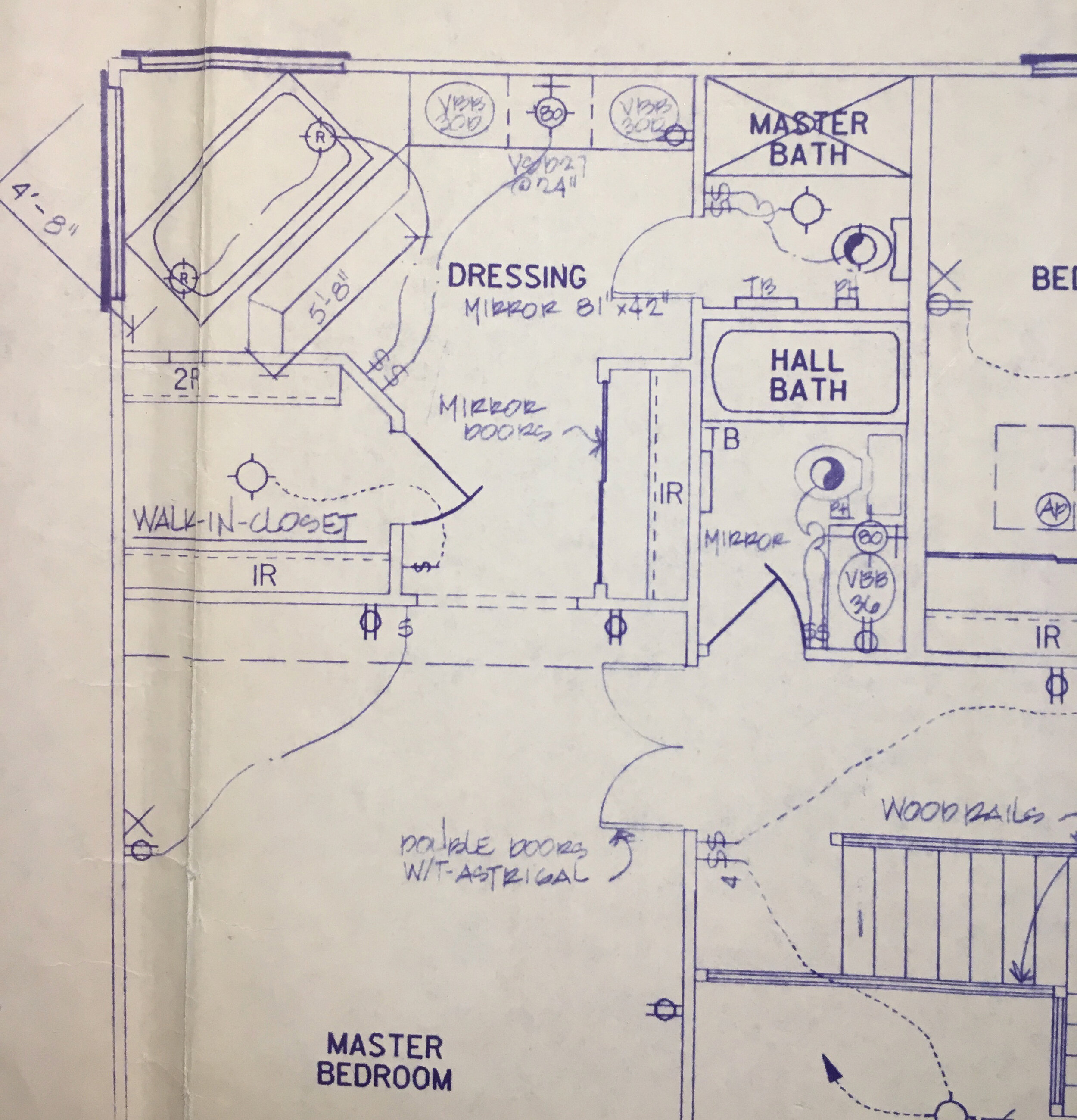Tranquility on Treeknoll
Have you ever walked into a space and thought, “This is gigantic! But there’s so much wasted space?” That was our first impression of this master bathroom and closet when we saw it. A large “dressing area” in the middle of the space along with an angled garden tub collectively took up half of the available square footage in the room. A good-sized walk in closet was under-utilized with a minimal organization solution that only occupied two walls.
Original blueprints of the master bathroom. The large garden tub and walk-in closet take up almost 1/2 of the entire square footage of the room.
Large garden tub with decking around.
The vanity and “dressing area” on the floor plan.
Another view of the “dressing area” on the floor plan.
In order to achieve the client wish list of a more functional floor plan and more linear feet of hanging space, the program included four zones: 1. An “open-concept” style closet system with wardrobe cabinetry; 2. A walk-in wet room with freestanding tub and shower; 3. Separate his and hers vanities; 4. A separate toilet room.
Rendered floor plan showing our proposed layout.
By proposing an open concept closet system, we gained the space that typically would have to be created to build walls around a walk-in closet in addition to the floor space one would need to be able to walk around in their walk-in closet. In the wet room area, we had plenty of space to add a large freestanding tub in addition to a large shower area. The area is closed off adjacent to the shower head with a clear glass shower enclosure and open on the side toward the closet and hers vanity. Separate his and hers vanities, provide more countertop space for getting ready. By placing her vanity in the middle of the floor plan, we created a natural barrier between the front area of the plan and the rear “wet area” and were able to maximize counter space for both vanities. Each vanity was completely custom, tailored to the needs of each spouse, designed by us and fabricated by Western Custom Cabinetry.
A few elevation drawings for the project.
Demo complete; you can finally see just how much space you have! In this case, a lot!
Framing and pluming going in.
Floor to ceiling tile going in. This nook is where the tub will go.
Vanity wall tile. We love the lemon shape of these tiles!
Medicine cabinet from Robern features internal lighting and amazing storage.
Looking from the shower to the “his” vanity. The countertop expends into the void and open shelving above allows for additional storage.
The materials palette in the space is a tranquil mix of neutrals and clean lines, complimenting an architectural lighting package. The “hers” vanity was the perfect location for an accent tile, where we added a white marble decorative tile in a lemon-shape. A cluster of pendants hangs to the right of the hers vanity, while the rest of the lights in the space are either recessed or a simple double ended sconce
Materials palette for the project.
Her vanity.
His vanity.
Standing at "his” vanity and looking into the wet room.
The open closet system continues around the perimeter of the space.
Because the design provided ample storage space, hidden by the mix of clean lined, neutral materials - this master bath became a calm and organized space to start or end the day. Ah, tranquility.
.



















