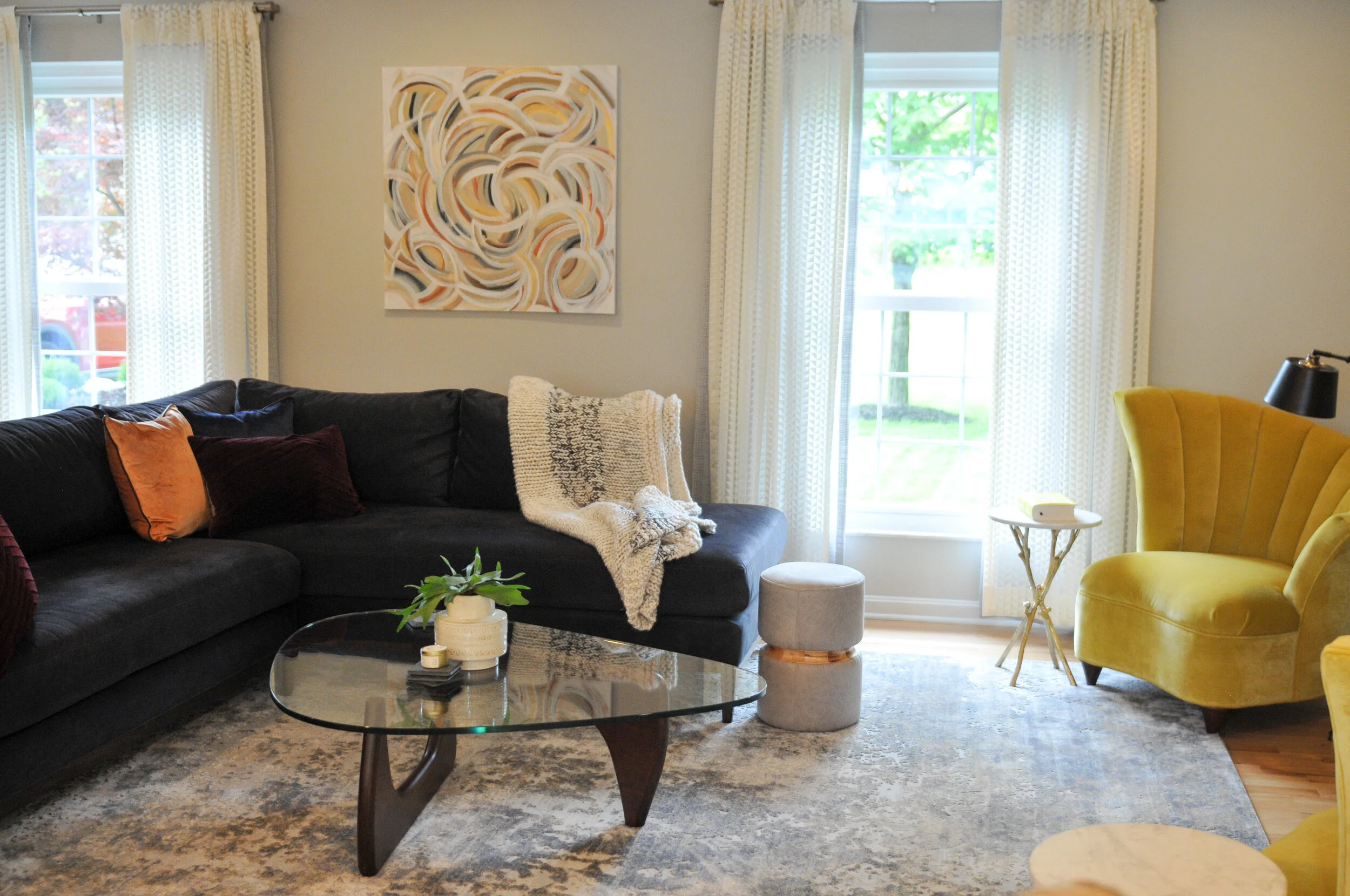Cramped Kenwood kitchen updated for a young family
The original kitchen in this Kenwood home was a little dark, a little crowded, and a whole lot of not functional for a family of 4. The lack of countertop space was forcing this homeowner to use a moveable butcher block island every evening for prep space, but the lack of space around that prep space was forcing the client to move the island out of the space after prep was done since there wasn’t much space to get around or through.
One corner of the kitchen as demo began. The opening to the left of the door is where the homeowner kept their moveable, butcher block island.
The opposite corner of the kitchen as demo began.
The solution was to remove the wall between the existing kitchen and a less-used formal dining room, doubling the footprint of the kitchen. From there, we opened the newly created kitchen to a previous formal living room, creating a comfy, cozy, and open concept on the first floor. To create this almost 18’ opening, we added an LVL for structural support and recessed it as far as we could.
Removing those walls made a HUGE difference! The new footprint of this soon-to-be kitchen is massive.
With the kitchen now open to the front of the house and in the back of the house—wherever you are, you can almost always see the kitchen—we created an L-shaped kitchen to create a good working triangle and vent the cooktop to the exterior. The 10’-6” island creates the perfect prep space or gathering space for kid meals or gathering with friends. Since we had white perimeter cabinets and a navy-gray stain on the island, we added Cambria to both the island and perimeter cabinetry to keep things cohesive.
Countertop install day!
Once the kitchen remodel was winding down, we began to address the front living room. We kept things simple but sophisticated on the large rug (which is almost the inverse of the quartz countertops) and dark sectional. We added pops of interest by reupholstering a set of funky 1980s chairs in a chartreuse velvet and added two layers of graphic sheers on the window treatments for both privacy and fun.
The result is a first floor that feels open and inviting while fulfilling the functional and aesthetics needs of a young family.
Photograph by Brooke Mullins Photography
Photograph by Brooke Mullins Photography
Photograph by Brooke Mullins Photography
Photograph by Brooke Mullins Photography
Photograph by Brooke Mullins Photography
Photograph by Brooke Mullins Photography










